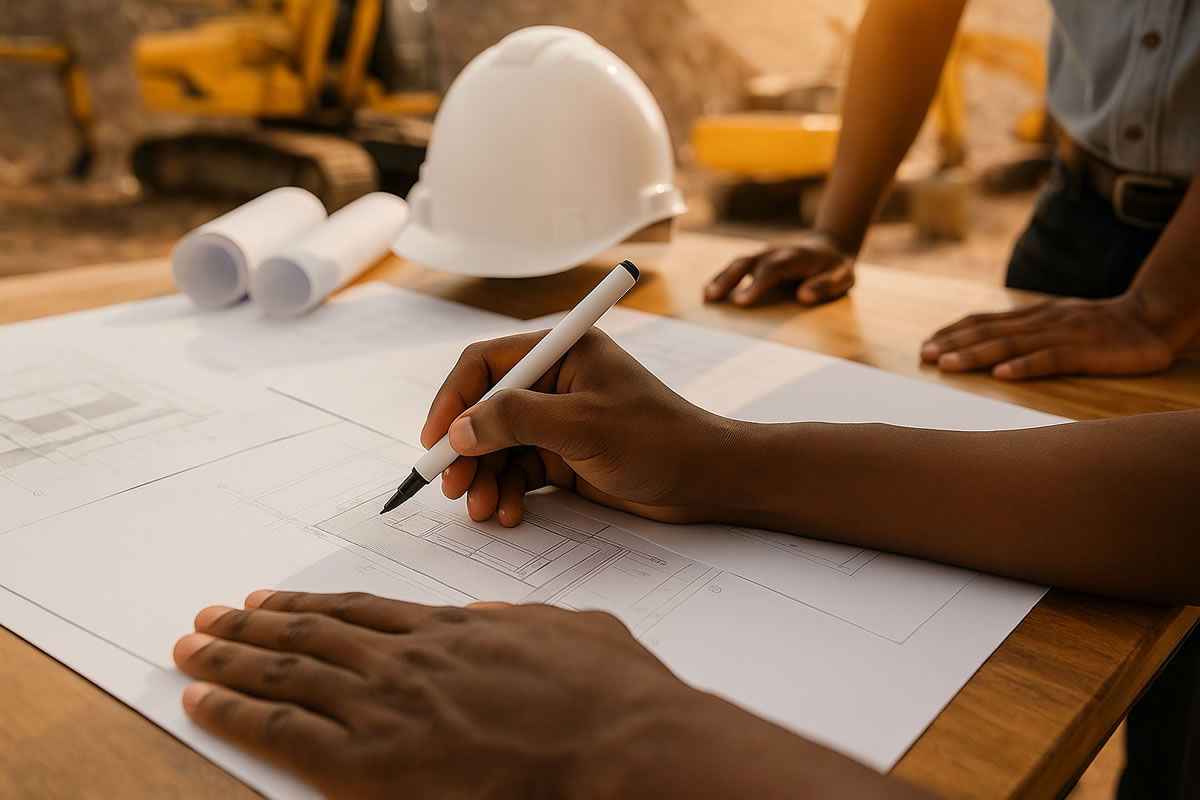
2D floor plans and 3D rendering
A critical first step in any successful construction project is the clear and accurate visualization of the proposed structure. Asante Descon excels in providing comprehensive 2D floor plans and cutting-edge 3D rendering services, ensuring that your architectural dreams are meticulously translated into actionable blueprints and stunning visual presentations.
Our 2D floor plans are the backbone of any building project. These detailed schematics precisely outline the layout, dimensions, and spatial relationships of rooms, walls, windows, and doors. They serve as essential guides for contractors, engineers, and suppliers, ensuring every element is positioned with accuracy and efficiency. We pay meticulous attention to detail, providing clear annotations for materials, fixtures, and structural components, thereby minimizing errors and maximizing project flow from conception to completion.
2D Floor Plans and 3D Rendering
At Asante Descon, we understand that visualizing your dream project is crucial. Our 2D floor plans provide clear, precise technical layouts, detailing every dimension, room configuration, and essential element. These detailed drawings serve as the blueprint for accurate construction, ensuring every wall, door, and window is placed exactly as intended. They are fundamental for architects, engineers, and construction teams to execute the design flawlessly.
Beyond the technical accuracy, our 3D rendering services bring your designs to vibrant life. Imagine stepping into your future home or commercial space before ground is even broken. Our photorealistic 3D renderings offer immersive visualisations, allowing you to explore the interior and exterior with stunning detail. You can see the interplay of light, choose material finishes, experiment with colour schemes, and even place furniture to truly grasp the aesthetics and functionality of the space. This powerful tool aids in making informed decisions, preventing costly changes during construction, and helps you confidently approve the design. From initial concept to a captivating virtual walkthrough, our 2D and 3D services ensure your vision is perfectly translated into reality.